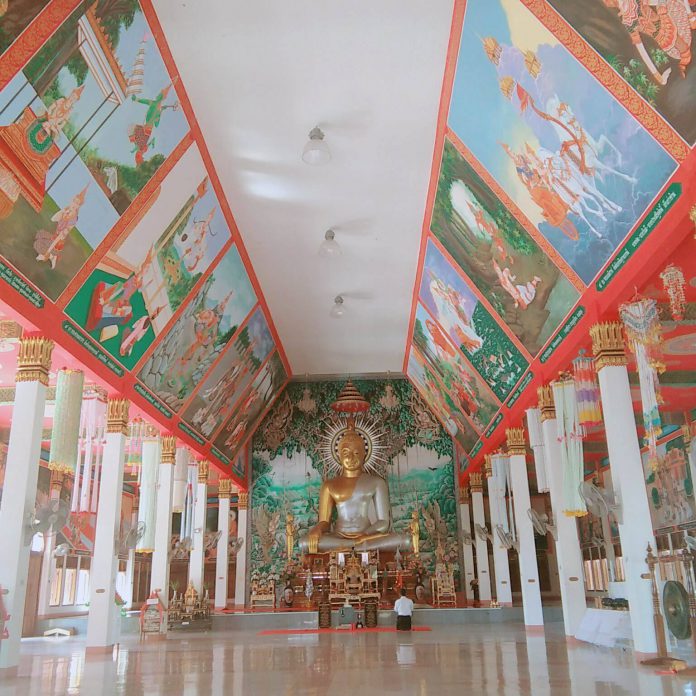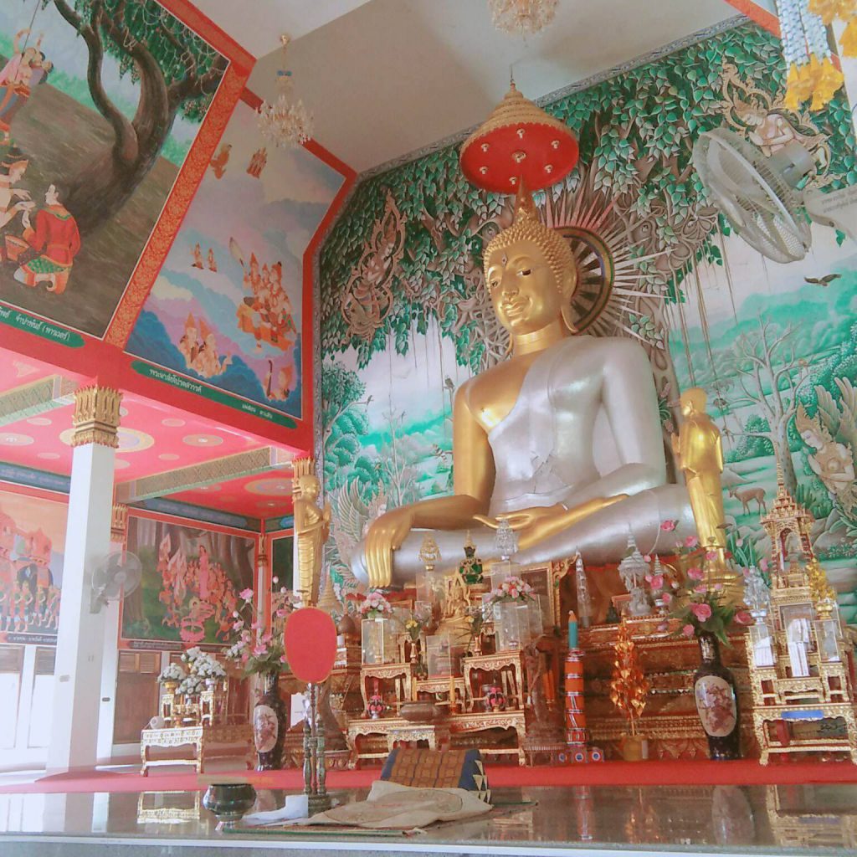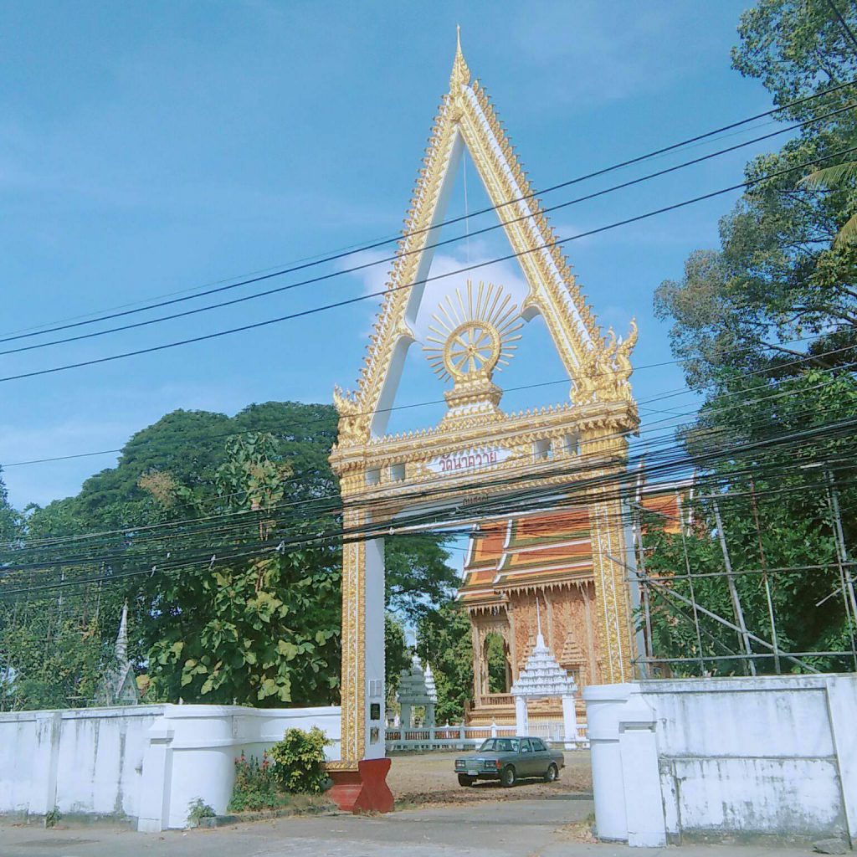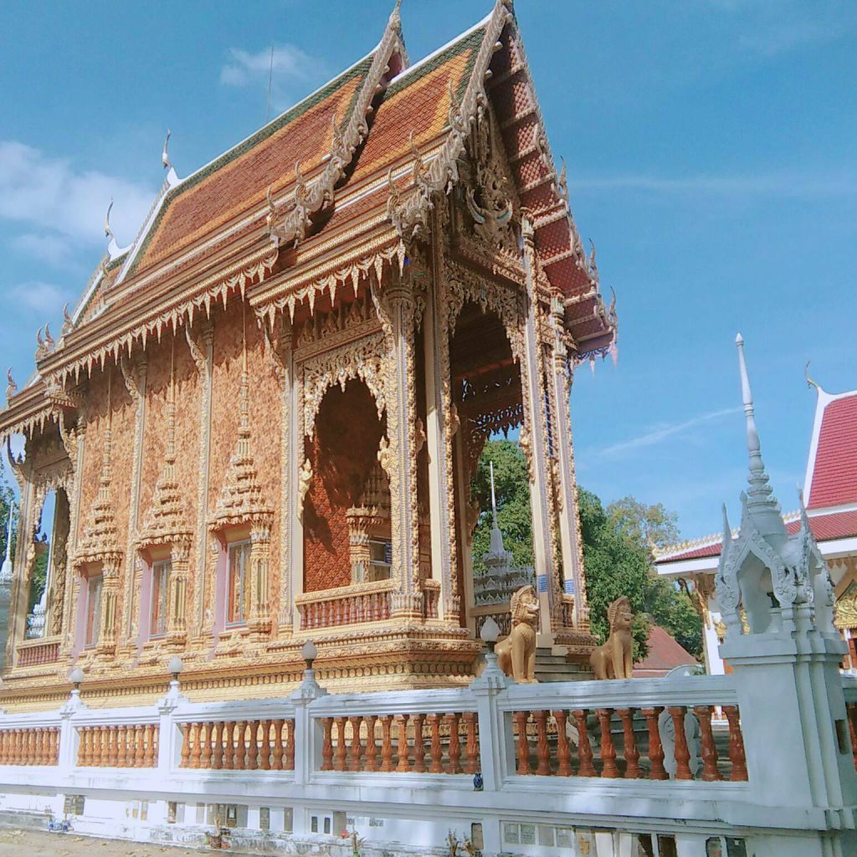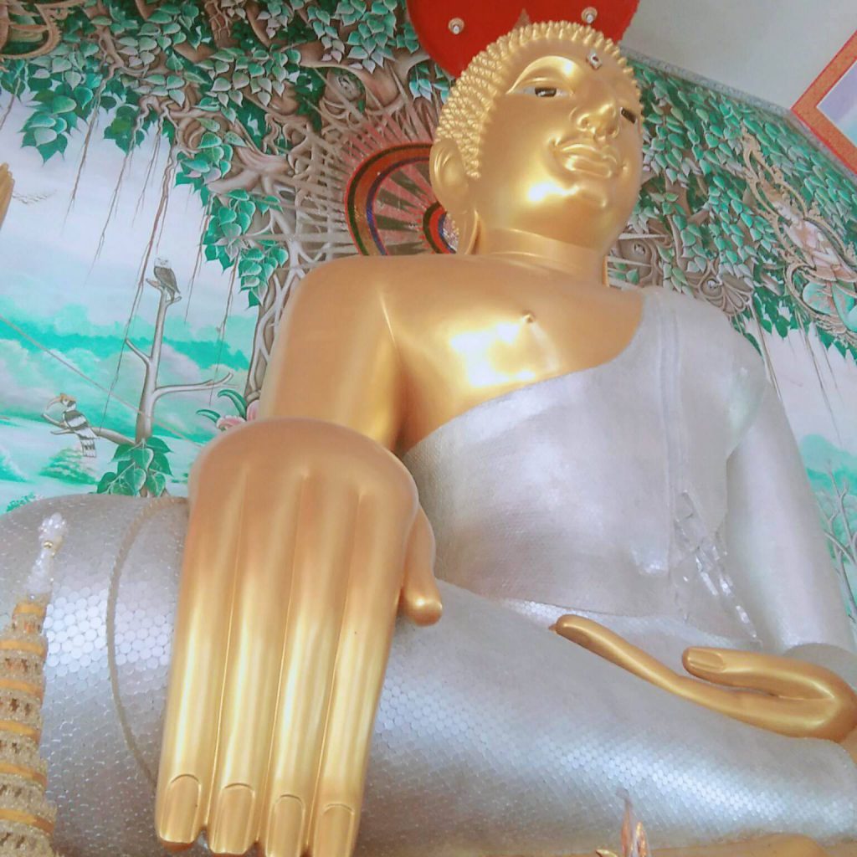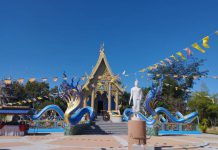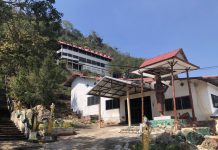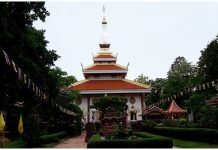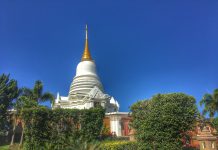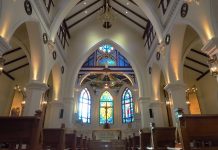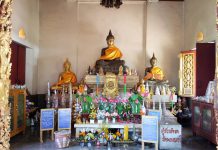วัดบ้านนาควาย เป็นวัดที่มีจิตรกรรมฝาผนังรัตนโกสินทร์ และมีโบราณสถานสำคัญของวัดบ้านนาควายได้แก่ สิม(ขนาดเล็กก่อด้วยอิฐฉาบปูน ) เป็นสถาปัตยกรรมอีสานโดยแท้ ซึ่ง สิม ในภาษาอีสานหมายถึง โบสถ์ วัดบ้านนาควาย เป็นวัดราษฎร์ สังกัดมหานิกาย ตามประวัติวัดระบุก่อตั้งขึ้นเมื่อ พ.ศ.2410 ได้รับพระราชทานวิสุงคามสีมาเมื่อ พ.ศ.2420 และ พ.ศ.2538 ไม่ปรากฏปีที่สร้างสิมแน่ชัด
ประวัติศาสตร์ท้องถิ่นกล่าวว่าวัดแห่งนี้สร้างหลังจากเมืองอุบลราชธานีไม่นานนัก โดยเมื่อ พ.ศ.2325 พระวรราชสุริยวงศ์ (ท้าวคำผง) ให้สร้างเมืองอุบลราชธานี ชาวบ้านก็ออกมาหาที่เกษตรกรรมทำไร่นาใกล้ๆ กับแหล่งน้ำ (บึงและหนอง) ขณะนั้นมีสิบกว่าหลังคาเรือน เมื่ออยู่รวมกันเป็นหมู่บ้านพอสมควรแล้ว ชาวบ้านก็หาทำเลสร้างวัดขึ้น เรียกว่า “วัดบ้านนาควาย” สร้างกุฏิให้พระสงฆ์อยู่อาศัย มีเจ้าอาวาสรูปแรกคือ หลวงปู่แดง
ต่อมาเจ้าอาวาสรูปที่ 2 คือ พะอาจารย์ทา หรือชาวบ้านเรียกว่า ยาคูทา ได้ชักชวนชาวบ้านก่อสร้างโบสถ์หรือสิม มีขนาด 11 ศอก 1 คืบ หันหน้าไปทางทิศตะวันออก โดยยาคูทาเป็นช่างก่อสร้างและอาศัยแรงงานจากชาวบ้านทั้งหมด วัสดุในการก่อสร้างส่วนฐานทั้งหมดก่ออิฐถือปูน แต่ปูนที่ใช้ในสมัยนั้นอาศัยบ่อปูนตามท้องห้วยหลายแห่ง แม้ปูนจะไม่ขาวมากนัก แต่มีคุณภาพดีมาก เสาไม้ใช้ไม้ในพื้นที่ เช่น ไม้เต็ง ไม้มะค่าแต้ ไม้แดง โครงหลังคาเป็นเครื่องไม้ รวมทั้งเครื่องมุงก็เป็นไม้ เรียกว่า แป้นมุง ใช้เวลาก่อสร้าง 3-4 ปี จึงเสร็จ และได้ใช้งานมาตลอดจนถึงปัจจุบัน
โบราณสถานสำคัญของวัดบ้านนาควายได้แก่ สิม ตั้งอยู่ในตำแหน่งเกือบกึ่งกลางของวัด ลักษณะเป็นอาคารทึบก่ออิฐถือปูน มีขนาดเล็ก แผนผังรูปสี่เหลี่ยมผืนผ้าขนาด 3 ห้อง ขนาดกว้าง 5.5 เมตร ยาว 9 เมตร หันหน้าไปทางทิศตะวันออก ทางขึ้นมีเพียงด้านหน้าด้านเดียว มีมุขโถงด้านหน้า เสาด้านหน้าเป็นเสาไม้กลม 2 ต้นรองรับโครงสร้างหลังคา ในส่วนของมุขด้านหน้ามีพนักล้อมรอบ ตรงกลางพนักด้านหน้าเว้นช่องว่างสำหรับทางขึ้นและมีบันไดอยู่ด้านหน้า ด้านหน้าสิมมีการสร้างเพิงต่อออกมา (พบมากในสถาปัตยกรรมพื้นถิ่นอีสาน เรียกว่า เกย) คาดว่าน่าจะสร้างขึ้นภายหลังเพื่อให้สอดคล้องกับการใช้งานที่ผู้หญิงไม่สามารถเข้าไปภายในได้ ภายในสิมมีฐานชุกชีเป็นแท่นสี่เหลี่ยมยาวติดกับผนังด้านหลัง ประดิษฐานพระประธานบนฐานชุกชีก่ออิฐฉาบปูน มีจิตรกรรมฝาผนังที่เขียนอยู่ด้านนอกเหนือกรอบประตูนั้น เป็นการเขียนภาพบนพื้นขาว ขอบภาพเขียนโดยใช้สีดำ สีเดิมหรือระบายเป็นสีเหลืองนวล เขียว และดำ ลักษณะการเขียนภาพเป็นภาพผสมผสานระหว่างพุทธประวัติและวิถีชีวิต
Wat Ban Na Kwai A temple with a mural of Rattanakosin. And there are important archaeological sites of Wat Ban Na Khwai, including Sim (small, brick-and-mortar) is truly Northeastern architecture, which Sim in Isan language means Ban Na Khwai Church. A rat temple Affiliated with Mahanikai According to the history, the temple was established in 2410 B.E. received a royal specialization in 2420 and 2538 B.E.
Local history says that this temple was built shortly after the city of Ubon Ratchathani. The villagers came out to look for agriculture, farming near water sources (marshes and swamps). At that time there were more than ten houses. When together in a relatively moderate village The villagers found a location to build a temple called “Ban Na Khwai Temple” to build a cloister for the monks to live in. There is the first abbot, Luang Pu Daeng.
Later, the abbot of Figure 2 is Pa Achan Tha, or villagers called Yakuta, persuaded villagers to build a church or Sim, with a size of 11 cubits, 1, facing east Yakuta is a construction worker and relies on labor from all the villagers. All base construction materials are made of bricks. But the cement used in those days lived in the pond in the creek many places. Although the mortar is not very white But with very good quality Wood poles are used in the area such as Teng, Makata, and Daeng wood. The roof structure is wooden. Including that the thatched machine is a piece of wood called Paen Mueh. It took 3-4 years to complete and has been in use until now.
An important archaeological site of Wat Ban Na Khwai, namely Sim, is located almost in the middle of the temple. It is a small solid brick-and-mortar building, rectangular plan, 3 rooms, 5.5 meters wide, 9 meters long, facing east. There is only one way up front. There is a porch in front of the hall. The front pillars are 2 round wooden posts supporting the roof structure. In front of the porch, there are backboards around In the center of the front backrest there is a space for the way up and there is a staircase in the front In front of Sim, there is a shed built to come out. (Found in Isan vernacular architecture called Angelica) expected to be built later to reflect the use that women could not get inside. Inside the SIM, there is a Chukchi base, a long square pedestal attached to the back wall. The Buddha image is enshrined on the base of Chukchi in masonry. There was a mural written outside the door frame. Is a drawing on a white background The edge of the picture is painted in black. The original color or paint is yellow, green and black. The painting style is a combination of Buddhist history and lifestyle.

